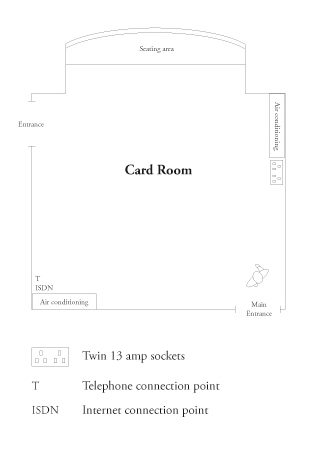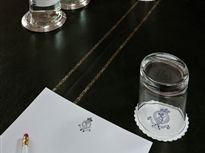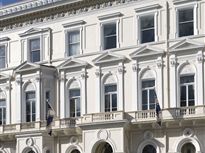The Card Room, overlooking the well of the building, is most convenient for meetings for up to 12 delegates. Refreshments and light meals can be served in this air-conditioned room.
| Information | |
|---|---|
| Floor | second |
| Natural Daylight | Yes |
| Air Conditioning | Yes |
| ISDN | Yes |
| WiFi | Yes |
| Length | 18ft (5.4 metres) |
| Width | 16ft 6in (5 metres) |
| Floor Area | 297 sq ft (27 sq m) |
| Reception Capacity | n/a |
| Dining Capacity | n/a |
| Meeting Capacity | 12 (boardroom) |
Floor Plan



